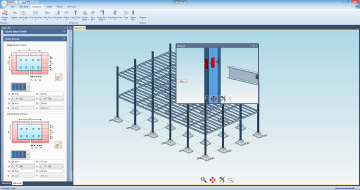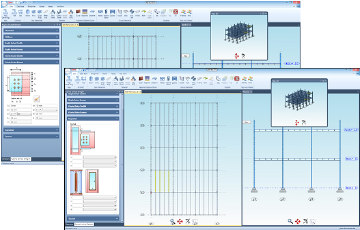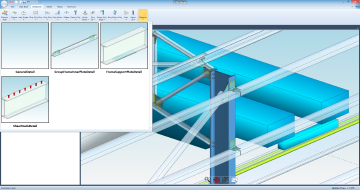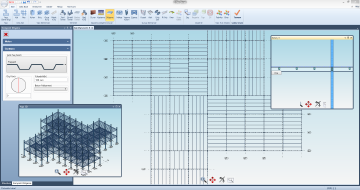30 years in the software engineering.







Structures with crane , the dynamic loads of all the elements on the crane road, is impressed with the line of action. At structures with crane , modelling can be made as compatible to the crane buildings modelling techniques.In the design of the crane track, walkways platforms and crane beam‘s horizontal stiffness can be designed together. Bridge crane‘s, horizontal impulse of the dynamic forces, the lower plane roof of cross truss system can be distributed to all frames will be taken into account. At multiple hallways or in the same halls , different cranes can be entered.Horizontal wind truss in the shield wall and the crane track maintenance platform, can be modelled with the macro menus.
Technical Specifications of Software
In particular , steel structure’s nodes , where everytime they don’t merge at a single point, with the rigid link elements, will connect to a global node being as realistic .
Due to the calculation speed is higher , defined by the finite elements ,between the beam-column or column-foundation concrete, using the only compression contact members and using iterative solution, as a result, the concrete compressive stresses and plates stresses, bolts and welding stresses are calculated directly in most accuracy.
At steel structures classical column base calculations , assuming the base plate and the concrete is too rigid ,while assumption of 25% neutal axis the exact solution is being reached.
At this solution , without taking into account of moment and axial forces ,as it moves away from accurate results , the actual design is being made to stay on the safe side.
Due to the calculation speed is higher , defined by the finite elements ,between the beam-column or column-foundation concrete, using the only compression contact members and using iterative solution, as a result, the concrete compressive stresses and plates stresses, bolts and welding stresses are calculated directly in most accuracy.
At steel structures classical column base calculations , assuming the base plate and the concrete is too rigid ,while assumption of 25% neutal axis the exact solution is being reached.
At this solution , without taking into account of moment and axial forces ,as it moves away from accurate results , the actual design is being made to stay on the safe side.




STA Steel
STA4-CAD






